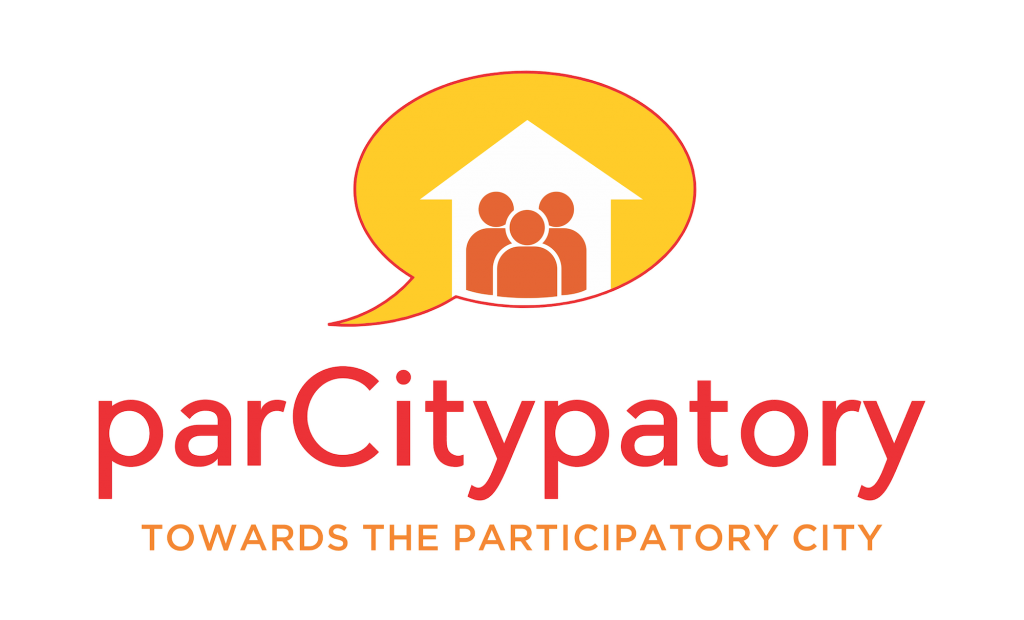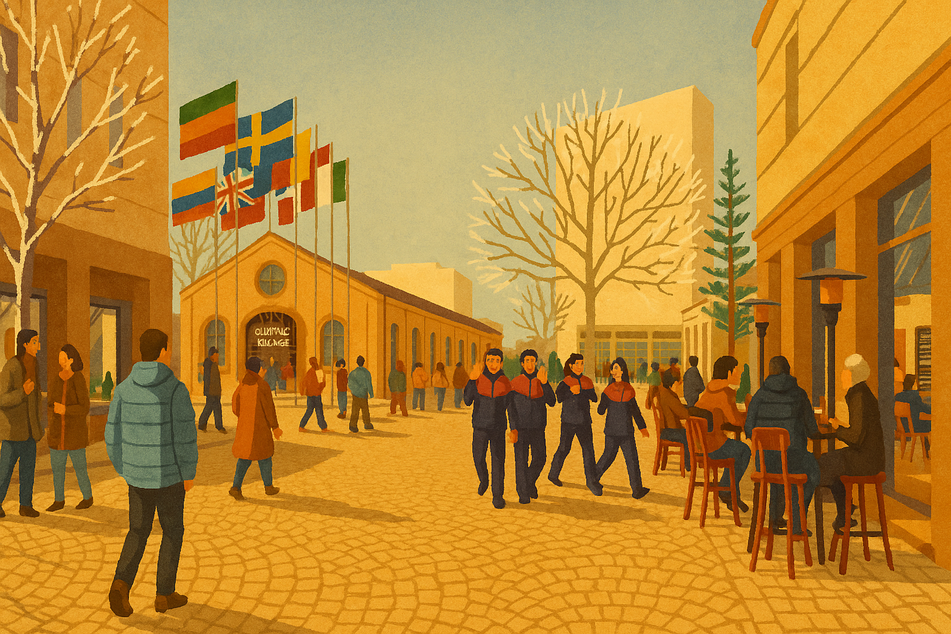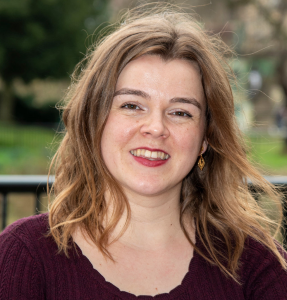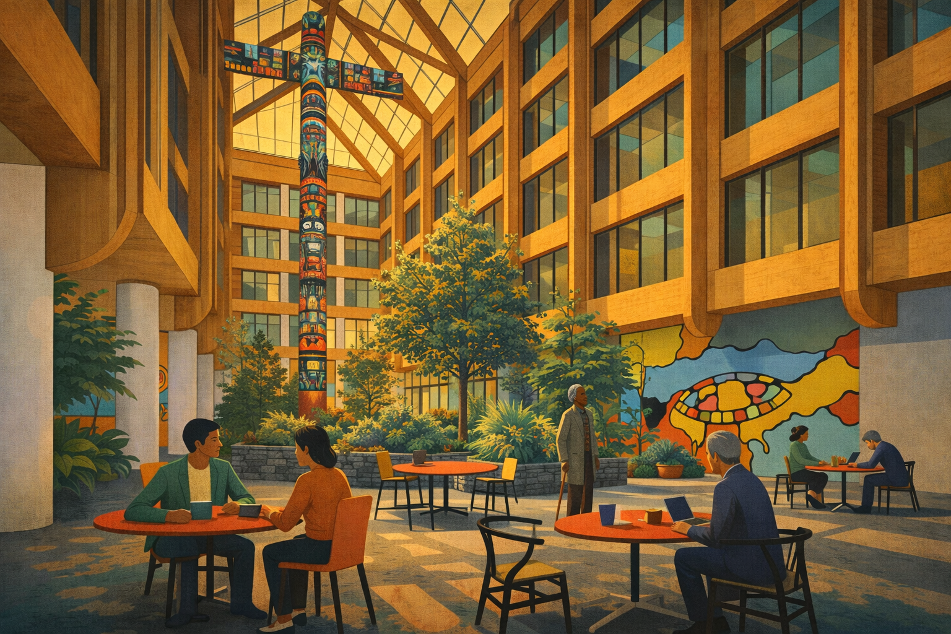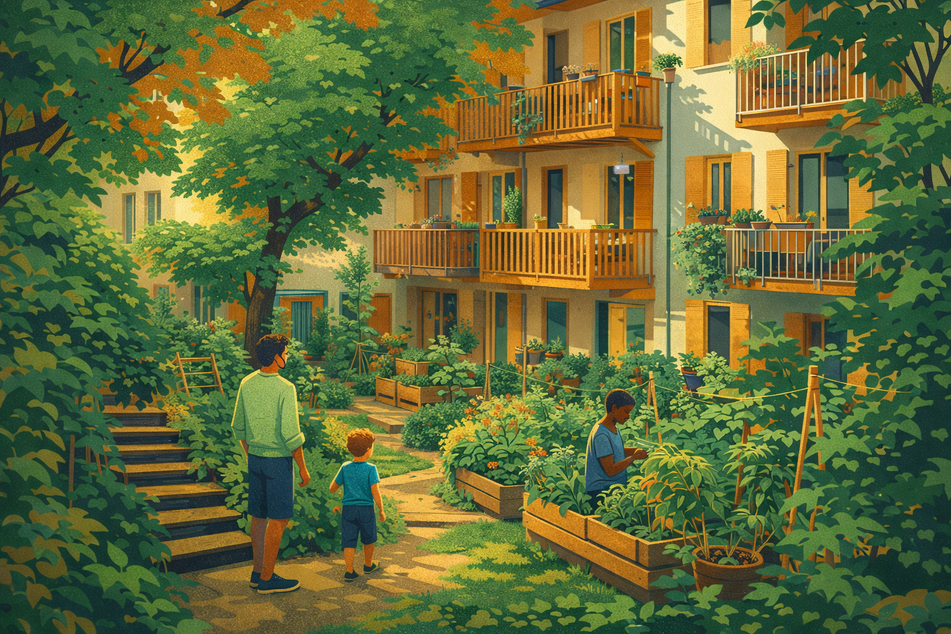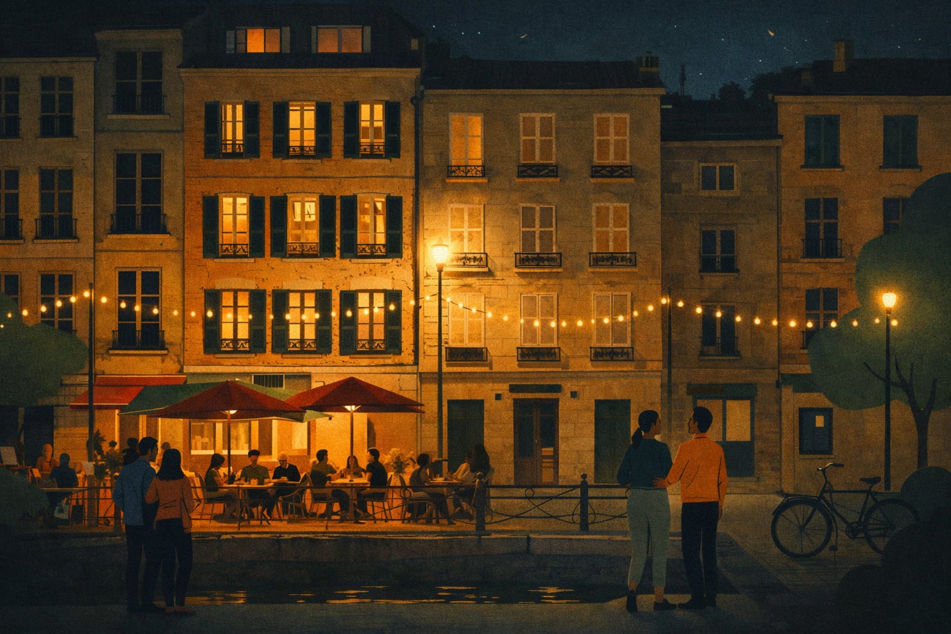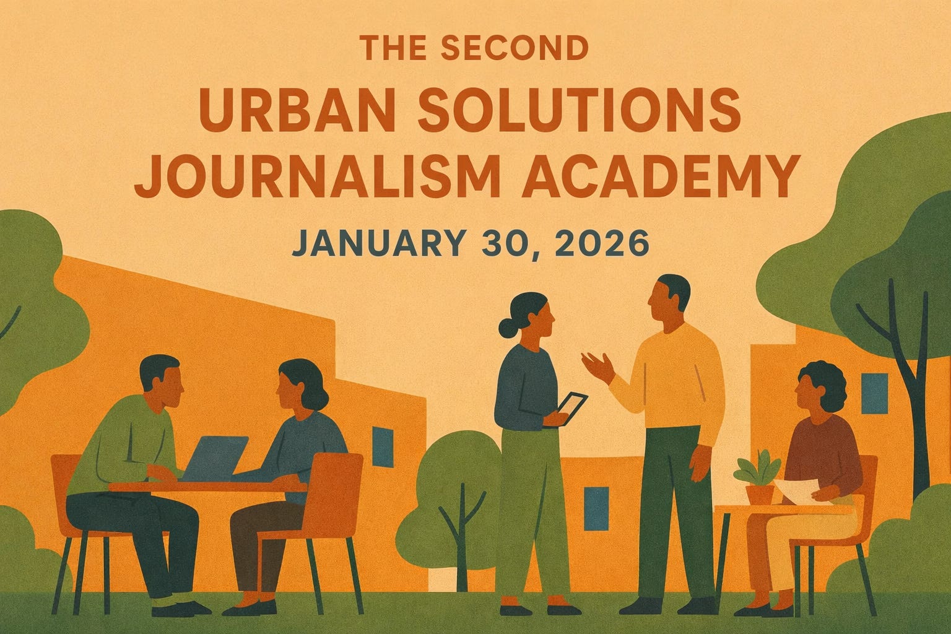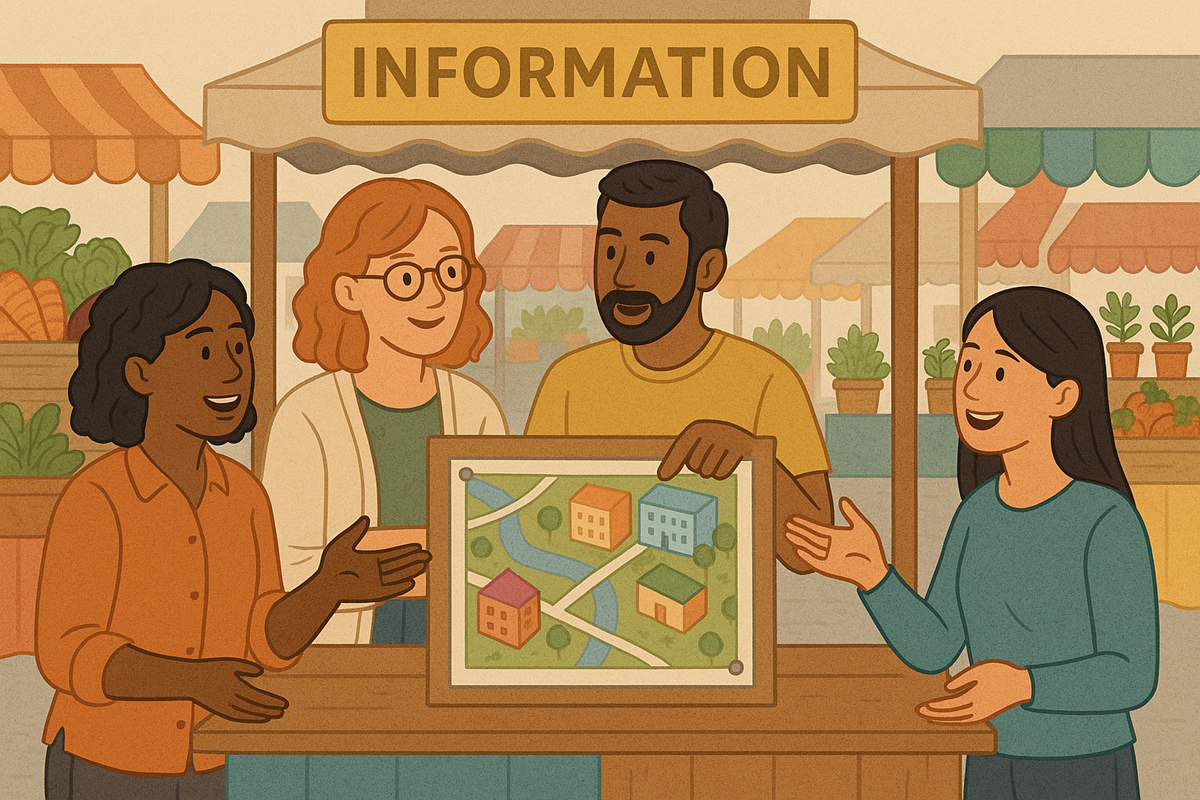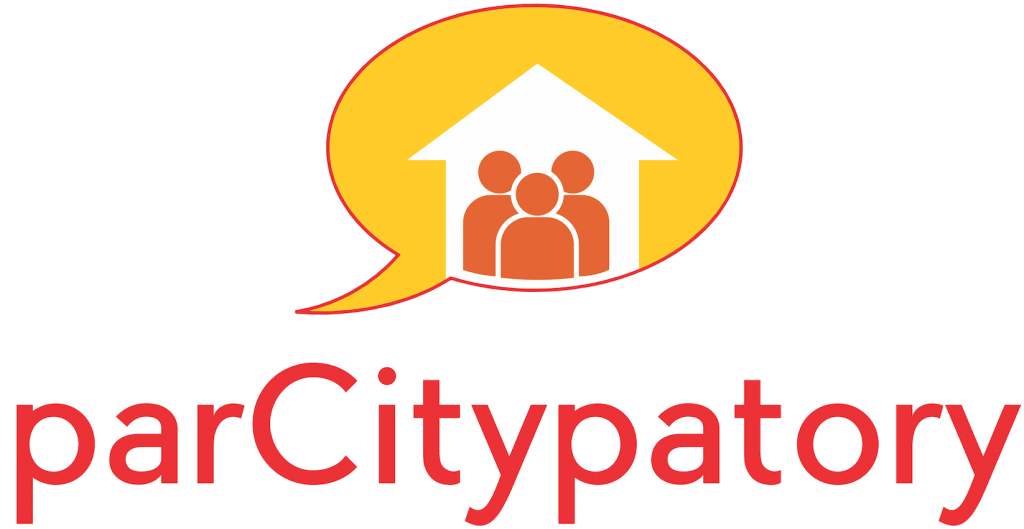Construction is well underway in Porta Romana, Milan’s former railway station and eponymous neighbourhood. This area has been chosen for the Village for the Olympic and Paralympic Winter Games in February 2026, hosted by Milan and Cortina d’Ampezzo.
For decades, Olympic architecture was focused on spectacle with grand, single-use buildings. But in recent editions, that has changed – most notably in Paris’s Summer Games 2024, where many of the Olympic structures already existed. Designing for legacy has become the new approach, looking at the heritage that cities keep after the Games such as affordable housing, resilient public spaces, and long-term social value.
Buildings as a natural extension of their surroundings
Colin Koop, of Skidmore, Owings & Merrill (SOM), a Chicago-based architecture and design firm, is leading the design of the Olympic and Paralympic Village. He frames the project as only the first step in revitalising the former cargo station Scalo di Porta Romana.
In fact, when I spoke to Colin, he focused on the long-term qualities of the new neighbourhood:
“Milan is an amazing and remarkable city with a deep love of design. Already, Porta Romana is a neighbourhood that’s evolving in real time. It is undergoing a radical adjustment. A decade ago, the Prada Foundation was opened here, anchoring a new cultural and residential district. We now want to add buildings that feel like they are a natural extension of their surroundings.”
Where there used to be a massive void at the heart of Porta Romana, there will now be a dynamic new neighbourhood that is open to the surrounding community. From February 6 to 22, 2026, around 1,700 beds will be available for athletes and staff in the Village during the Olympic and Paralympic Winter Games.
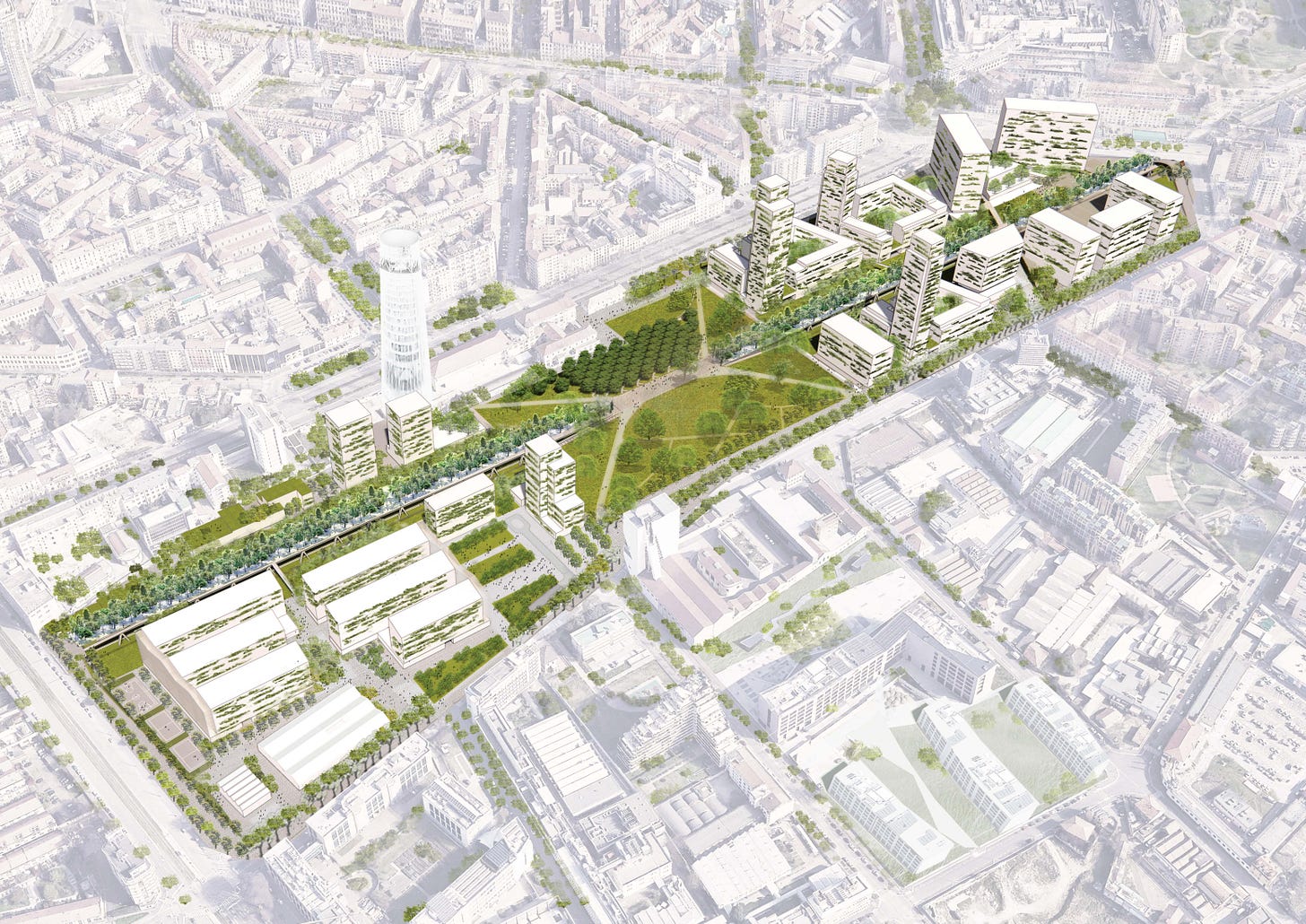
“We are focusing on what happens beyond the Games. This project gives back to the city by creating beds for students, subsidised to offer lower cost – a form of affordable housing, focused on building community”, Colin says. His office wants to create “a kind of urban porosity” with an active public realm that has the amenities and public spaces that people of all generations want.
Beginning in September 2026, the first new residents will move into Porta Romana. But the project is doing more than just providing housing. It will change Milan’s urban texture. A large park will replace the former railway tracks, connecting two boroughs that used to be separated: a residential area north of the station and a more industrial and commercial one to the South. Of the 190,000 square metres that are available, green spaces will take over half. The rest is for residential use and public spaces.
Investing in the outcomes
The new Olympic and Paralympic Village is an all-electric development that aims to minimise environmental impact. It is largely based on prefabricated mass timber elements. SOM aims to deliver a net-zero ready development with energy generation on the roofs to offset the initial carbon cost of construction.
“We had the option to demolish everything on site, but decided to preserve two of the historic train shed structures.”
That way, SOM was able to work with low embodied carbon. Green spaces, but also design principles for hot summers, such as high albedo rates and deep shadows between the buildings and shaded interior courtyards for hot summer will result in a pleasant temperature difference, where the Olympic and Paralympic Village is a few degrees colder than the rest of the surrounding city.
Currently, there is still a large fence around the development. A transit hub is being set up. Once the Games are over, the fence will be taken away, and after a short conversion period, the development will reopen. The flats in the eight-storey-buildings already have their final furniture that will serve both athletes and students. This is an “outcome investing” approach that has the aim of contributing to a positive social and environmental impact in the community.
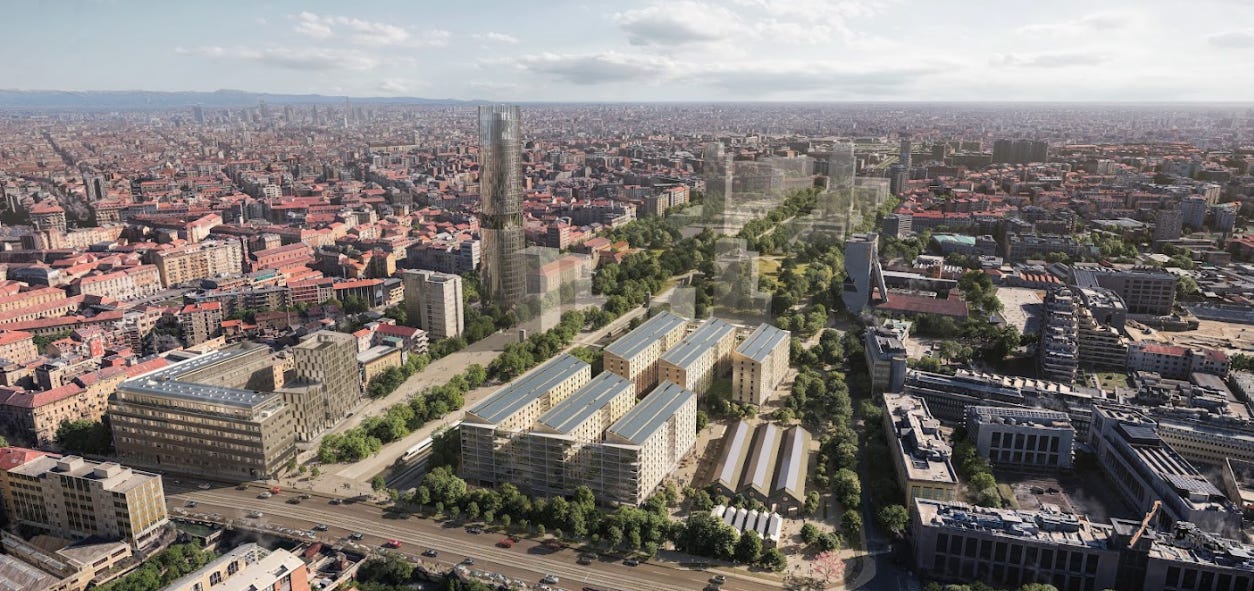
Stitching the city back together
Porta Romana is one of seven decommissioned railway yards that Milan aims to regenerate. Like many other cities, the formerly suburban train stops are now in the heart of new neighbourhoods, leaving the question of what to do with these spaces on a modest budget. The challenge is to “stitch the city back together,” as Colin puts it. Many communities have experienced more than 100 years of separation through railway yards – the Olympic and Paralympic Village wants to show how that could be changed.
The speed of the designing and building has been the biggest challenge, according to SOM. Prefabricated technologies were key to quickly build the Village, working with a contractor to develop a unique system. Every column is three storeys tall, every floor slab is pre-cast, every bathroom is prefabricated. That means that they all stack up into a superstructure. “We gave over some of the look and the feel in exchange for lower carbon, safety, and speed of construction”, Colin says.
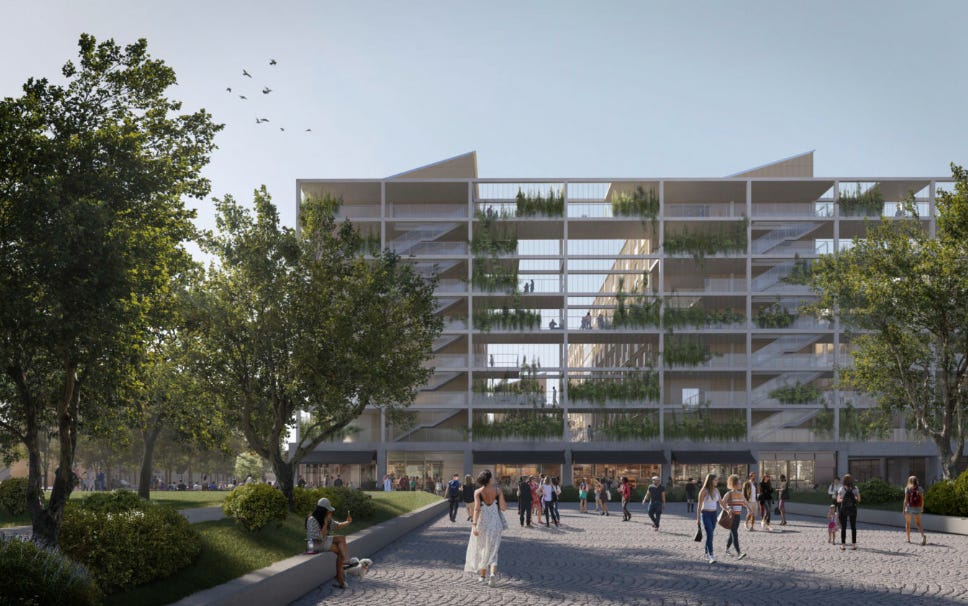
A soft and careful approach
“We didn’t want to build a gated neighbourhood. Instead, we like the word “porous” with residential areas connected to the pedestrian areas of the neighbourhood, offering rich options of retail, food and beverage, using historic structures and reviving the ground floors of the new buildings.”
SOM is working with Michel Desvigne, a French landscape architect, to make sure that the new neighbourhood integrates well with the rest of the city. He has created the athletic facilities and passive landscapes of the new Olympic and Paralympic Village, as well as a large plaza towards the East interspersed with small spaces for exploration. “We want a feeling of effortless connection to the surroundings”, Colin says.
Lastly, I ask him what he would recommend to other planners who want to regenerate former railway yards.
“It’s an interesting challenge because they appear as blank states, which might give you a sense of absolute freedom. But in reality, what neighbourhoods need are designers that focus on how the disparate pieces of the surrounding community can be stitched back together. That could be an open space strategy, for example. We need a soft, careful analysis of the pieces of the puzzle that need to be put together, which requires a lot of sensitivity – rather than putting a piece of starchitecture in the middle of it all.”
